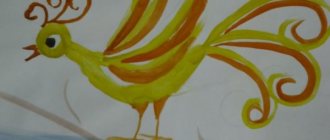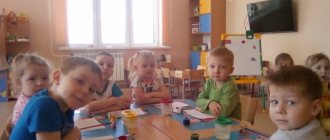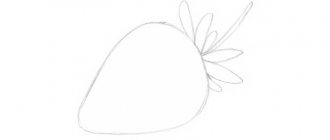How to draw a room with a pencil step by step for beginners easily
The most important rule that must be used when working with the construction of a room is perspective. in order to study perspective in a drawing, let’s examine the concept.
Perspective is an image of space in which objects are distorted as they move away from the front plan pictures. A vivid example of perspective - this is reducing width rail at least from from distance to horizon line.
There are several types of perspectives. Linear perspective reduces the width and size of objects as moving away towards the horizon line.
Aerial perspective - changes in saturation and brightness of colors in the background. Let's look at the basic concepts , which we will use:
Line horizon -conditional line, which is at level our eyes. Vanishing point - point, which is located on the line of the horizon, and in which all lines of objects are directed.
When linear perspective appears perspective abbreviations anddistortions.Using linear andaerial perspectives make the image realistic, add spatiality anddepth.
Learn to draw a room with a pencil
Let's draw a room with an end image. For the work we will need paper in A4 format, simple pencil, eraser.
On the sheet, we draw a line of the horizon. It’s better to draw all the lines by hand, in this way You improve thequality of future works. We designate two vanishing points. The first vanishing point will be located in the center of the horizon line, the second vanishing point is conditional, and may not even appear in your image.
They appear because we draw three-dimensional space.
Let's draw a wall that we see in front of us. The larger part of the rectangle should be located below the line horizon. From the central vanishing point through corners of the rectangle draw lines to edges of the paper - these guides walls.
We erase the lines of the construction, depict a fireplace ledge in the center of the rectangle, and begin to outline the main objects. premises.
We draw the door and the windows. We draw lines from the vanishing points, they indicate the perspective shortening of the door and windows. We mark with ovals lamps.
We continue to build objects of the interior - we finish drawing the base of the sofa, the recess under the fireplace, the windows and the door. We don’t forget that all objects we are voluminous, therefore they have their recesses, which need also to be depicted.
We continue to draw lines from the vanishing point to the vertical objects that we have already designated. We finish building windows, plinths, sofa. Drawing logs in fireplace.
Using round and oval shapes we are working on a future coffee table, we use semicircular lines to designate all three-dimensional items. At this stage we’ll work with details of items, which already are on our image.
Let's move on to one more element of the picture - the chair. In order to draw the chair correctly but, we will need additional vanishing points. From them we draw lines. They will define one plane chairs.
How to draw a room with furniture with a pencil step by step?
What does it cost us to build a house? Let's draw - we'll live. This couplet always makes me laugh. And many children ask their parents how to draw a room with furniture with a pencil step by step. Girls especially love to play with paper dolls and houses. You can draw a whole house for your child. Let's learn the basics of fine art.
Information on how to draw a room with furniture for children will be of interest, first of all, to parents. You will then be able to draw the interior of your apartment and bring to life the most daring ideas and design solutions. Let your desires be realized first on paper and then in reality.
Required materials and tools:
- set of pencils;
- eraser;
- White paper;
- ruler.
Step-by-step description of drawing:
- What does the room look like in the picture? First you need to draw a plane with walls.
- Using a ruler, draw a cube. You can use a stencil.
- Now carefully erase the foreground lines, leaving only the two back sides. As you can see, we have the walls of the room.
- On the right wall of the room we draw a square window. We draw two intersecting lines that will imitate the frame.
- In the far corner of the room we draw a bed.
- Please note that all auxiliary background lines must be removed with an eraser.
- Next to the bed we draw a rectangular wardrobe with drawers and handles.
- On the other side we draw a small chest of drawers and a desk.
- On the second wall, draw another window.
- We will definitely draw decorative elements - paintings.
- Let's draw the curtains on the windows.
- We erase the auxiliary lines and trace all the contours again.
- Color the drawing with watercolors or felt-tip pens.
Drawing in the preparatory group “My Dream House”
OLGA TYUMENTSEVA
Drawing in the preparatory group “My Dream House”
Purpose: familiarization with the types of residential buildings, features of the construction profession.
Objectives: to familiarize with different residential buildings, features of the construction profession; consolidate the ability to embody your idea in a drawing, depicting a house with paints, develop thinking, coherent speech, creative imagination, fine motor skills; cultivate respect for the work of builders and a caring attitude towards your home.
Materials and equipment: photographs or pictures of a residential building, construction site, builders’ work; dynamic pause equipment; sheets of white paper, paint.
Contents of organized activities.
In front of the children on the stand are pictures depicting a residential building, a construction site, and the work of builders. The teacher suggests looking at which houses are shown in the pictures.
Conversation on the topic.
Educator. Guys, each of you has a home - a place where you live with your family. Tell us where you live.
— How should you treat your home so that it has order and comfort? How do you help adults with this?
Educator. Do you think it is easy to build a house? Why do you think so? (It’s not easy to build a house, because you first need to invent it and draw up a plan.)
— Before starting to build a house, the architect draws up a plan for the future house. And then the builders will build the house strictly according to this plan.
—What do you call people who build a house? (Builders.)
-That's right, builders. There are many different construction professions. Let's remember them:
What does a stonemason do? (Lays bricks, builds walls of houses.)
What does a carpenter do? (Makes doors, windows, thresholds, wooden stairs from wood.)
What does a painter do? (Paints the walls and whitewashes the ceilings.)
What does an electrician do? (Lays electrical wiring, repairs electrical appliances.)
What does a plumber do? (Repairs water supply and sewerage.)
What does a tiler do? (Lays ceramic tiles on the walls.)
What does a designer do? (Designs the apartment, selects the colors of the walls, curtains, floors, etc.)
I invite the children to imagine themselves as builders and build (draw) the kind of house they would like to live in, using paints and sheets of paper.
Dynamic pause “Construction”.
Children are divided into teams and line up. The first child must transfer to the last a certain amount of “large building material”. Then all team players begin to build a common house. At the end of the game, the children tell what exactly they built and evaluate each building.
Bottom line.
Analysis of finished works.
Organization of an exhibition of children's creativity “My Dream House. "
Open lesson “City of my dreams” Educational areas: “Social and communicative development” “Cognitive development” “Speech development” “Artistic and aesthetic.
"My dream city!" (photo sketch) Finally my dream has come true! This summer I visited St. Petersburg. There were unforgettable impressions from visiting museums and historical ones. Photo report “The Boat of My Dreams!” A boat of my dreams competition has been announced in our garden, and the children and I decided to make an applique out of fabric. My children are small, and that’s why everything. Photo report on the creation of the “Kindergarten of my dreams” layout. On September 11, we all celebrated an important event in our garden - the birthday of our garden. He turned 9 years old. We celebrate differently every year.
How to draw a room step by step: the basic subtleties of creating a sketch in pencil and on the computer
In order to draw a room, you will need knowledge of several drawing methods or a special computer program. Which one to choose depends on your goal. If you need to figure out how best to arrange furniture to fit, you'll need a scale plan of the room.
If you want to work out the interior design in detail, then frontal and angular perspectives will help with this. If you don't want to draw by hand or, on the contrary, want to make your sketches digital, turn to interior design programs.
Nod move:
Introductory part. Organizing time.
Educator. Guys, we received a letter today.
"Hello guys! Little gnomes from a fairyland are writing to you. We're in trouble.
The evil witch turned our furniture and household appliances into sand. But she has bewitched the inhabitants of our country, and no one remembers what kind of furniture and household appliances . We sleep on the floor, we also eat on the floor, and our plates are also on the floor. Help us".
Educator. Well, guys, let's help the little gnomes? Children's answers
What kind of furniture do you know ? Children's answers
Educator. Guys, tell me, why do we need furniture ? (chair, table, etc.)
Children's answers
Educator. the furniture has ? (Show corresponding pictures)
The table has a tabletop and legs. A chair has legs, a seat, a back.
The chair has a soft back and seat, armrests, and legs. At the bed - base, mattress, headboard, footboard (foot end)
.
The sofa has a soft long back and seat, armrests, legs.
The cabinet has walls, shelves, doors, legs. The chest of drawers has walls, drawers, and doors.
Physical education lesson. Playing with a ball: “Which one? Which? Which? Which?"
Educator. I will name the furniture and ask you a question , and you will answer me.
For example. What kind of chair? Wooden, comfortable, hard, tall. Etc.
Educator. Well, guys, you know everything about furniture . How can we help the little gnomes?
Educator. Yes guys, that's right. We can draw furniture for them and send them in a hot air balloon to a magical land.
Educator. Guys, close your eyes and imagine little gnomes. Think about what kind of furniture you will paint . Now let’s get to work, because the gnomes are waiting for your help. AND
try to draw so that the furniture is painted in joyful, bright colors, so that the gnomes are no longer sad. Independent work of children.
Educator. Guys, you are great! The gnomes will be very happy.
Summary of a correctional and developmental lesson for children with visual impairments on the topic “Autumn” (senior group) Purpose: To expand children’s understanding of the seasons (autumn). Objectives: Educational: Remember the signs of autumn. Develop children's attention and memory. GCD summary for drawing with a fork “Asters” (senior group) GCD summary for non-traditional drawing using the technique of drawing with a fork “Asters” in the senior speech therapy group Prepared and conducted by: teacher. Notes on drawing in an unconventional technique “Apple tree with golden apples” (senior group) Drawing “Apple tree with golden apples”. Integration of educational areas: “Speech development”, “Social communicative development”, “Cognitive. Notes on drawing "Cosmic distances". Senior group Goal: To consolidate and expand children's knowledge about space. Objectives: To clarify children’s knowledge about space: planets of the solar system, modern aircraft. Notes on drawing on the topic “Bus” (senior group) Objectives: - consolidate children’s knowledge about transport and its types; convey the shape of the main parts of the parts, their size and location - form.
Source
On the topic: methodological developments, presentations and notes
Notes on mathematics.
Summary of direct educational activities for the implementation of the educational area “Cognition” (the child and the world around him) in the middle group for children with general speech underdevelopment.
Integrated lesson: Cognitive development with Artistic and aesthetic development. "Furniture for a bear."
Summary of a lesson in a preparatory school group for children with STD.
OOD of drawing in the middle group for children with mental retardation on the topic “Furniture”.
Learn to draw furniture from geometric shapes.
Source




